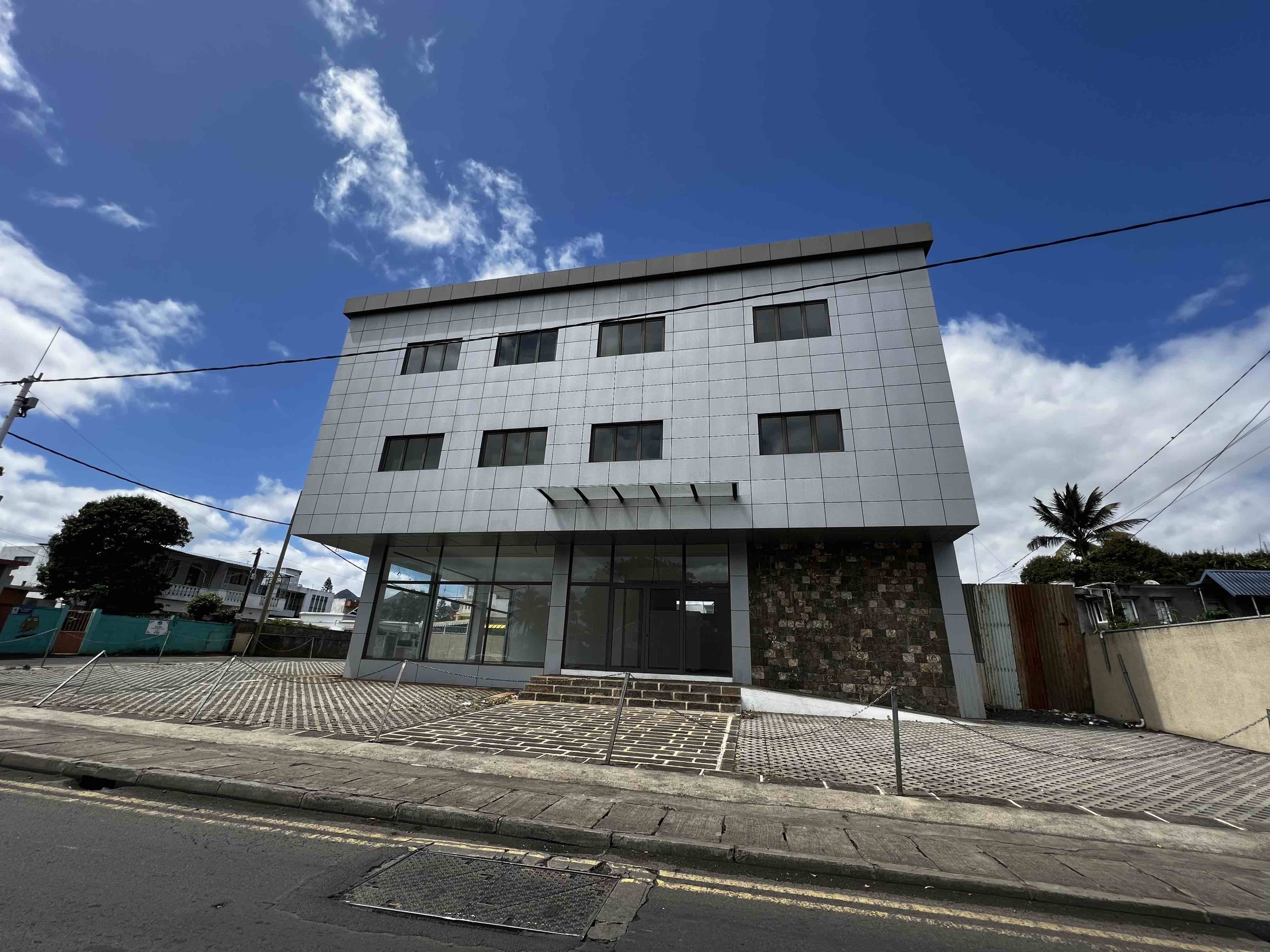
Commercial Complex
Nestling among a colourful residential and commercial development, our proposed site resides in an ever changing vista of light and shades across the spectacular views of different lifestyles. The complex, situated at the corner of Pope Hennessy Road and Dr. Monple Street in the town of Beau Bassin Rose Hill, creates a unique opportunity to retailers and business makers to position themselves in a convenient, comfortable and safe environment.
Description
The whole site has an area of 621.13 m2 and the proposed building has an extent of 207.50 m2 at Ground Floor level and an extent of 253.27 m2 at First Floor level and 253.27 m2 at Second Floor level.
Justifiably proud of its townified approach, the building has in its environment a socially integrated expansion . The aesthetics have been carefully selected ranging from Alucobond cladding and demolition stones. The complex is well furnished with amenities such as lighting, sanitary facilities, staircase, etc. Characterised by a well developed social surrounding, it forms a holistic approach to the urban concept.
The building provides a large unpartitioned space over the three floors related through a staircase access. The area at each floor can be subdivisioned to any size as per the requirement of the tenant.
Moreover, public health facilities such as toilets and wash hand basins have been catered for. The large window bays are suitable enough to allow for the maximum use of day light and natural air flow. Provision for artificial lighting has also been made.
The concept of the premise has been designed to readily suit any development from the tenant.
The urbanized areas is well furnished with all the necessary infrastructural services such as tarred road access, potable water network, electricity supply, sewerage disposal, street lighting, etc. Therefore providing a smooth running of the functioning sectors in the area.
Furthermore the surrounding environment features several amenities such as commercial outlets, bus stops, football playground etc.
The development of this complex shall add to the infrastructural and social contributions to the suburb and thus promoting the further growth of the Mauritian economy.
With a prime location, the three storey building possesses glazed window bays on the ground floor, adding to the advantage of the occupants to engage with more consumers on a daily basis. . Furthermore, over 12 Nos. parking slots are available and easily accessible from the main road. With the infrastructurally improved experience, we aim to drive the tenant’s success and therefore concreting superior returns.
The building is not only synonym of walls and properties but it foresee to create strong partnership with its tenants and add values.